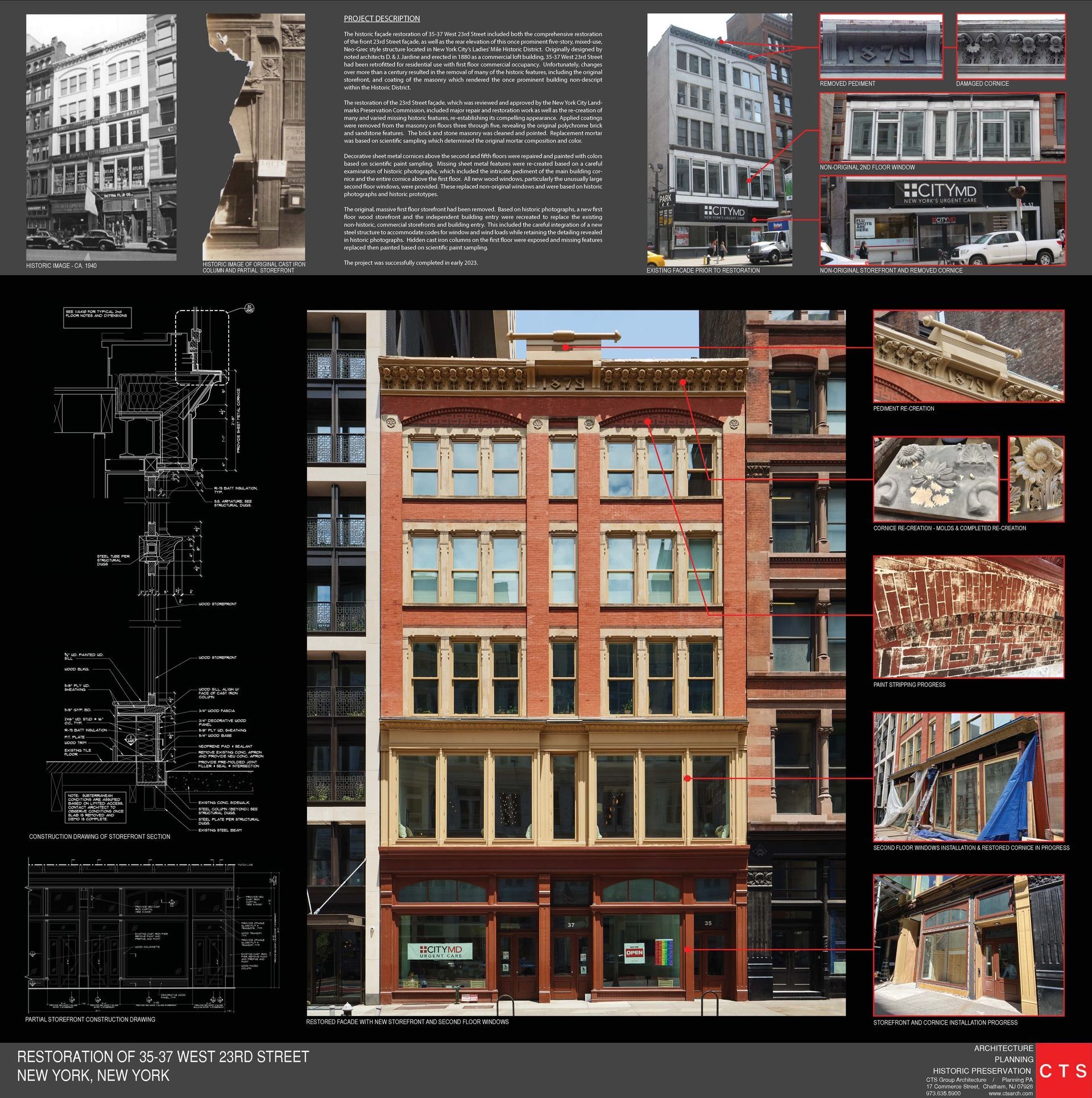HISTORIC RESTORATION OF 35-37 WEST 23RD STREET
NEW YORK, NY

AMERICAN INSTITUTE OF ARCHITECTS NEWARK & SUBURBAN CHAPTER HISTORIC RESTORATION DESIGN AWARD

The historic façade restoration of 35-37 West 23rd Street included both the comprehensive restoration of the front 23rd Street façade, as well as the rear elevation of this once prominent five-story, mixed-use, Neo-Grec style structure located in New York City’s Ladies’ Mile Historic District. Originally designed by noted architects D. & J. Jardine and erected in 1880 as a commercial loft building, 35-37 West 23rd Street had been retrofitted for residential use with first floor commercial occupancy. Unfortunately, changes over more than a century resulted in the removal of many of the historic features, including the original storefront, and coating of the masonry which rendered the once prominent building non-descript within the Historic District.
The restoration of the 23rd Street façade, which was reviewed and approved by the New York City Landmarks Preservation Commission, included major repair and restoration work as well as the re-creation of many and varied missing historic features, re-establishing its compelling appearance. Applied coatings were removed from the masonry on floors three through five, revealing the original polychrome brick and sandstone features. The brick and stone masonry was cleaned and pointed. Replacement mortar was based on scientific sampling which determined the original mortar composition and color.
Decorative sheet metal cornices above the second and fifth floors were repaired and painted with colors based on scientific paint sampling. Missing sheet metal features were re-created based on a careful examination of historic photographs, which included the intricate pediment of the main building cornice and the entire cornice above the first floor. All new wood windows, particularly the unusually large second floor windows, were provided. These replaced non-original windows and were based on historic photographs and historic prototypes.
The original, massive first floor storefront had been removed. Based on historic photographs, a new first floor wood storefront and the independent building entry were recreated to replace the existing non-historic, commercial storefronts and building entry. This included the careful integration of a new steel structure to accommodate codes for window and wind loads while retaining the detailing revealed in historic photographs. Hidden cast iron columns on the first floor were exposed and missing features replaced then painted based on scientific paint sampling.
The project was successfully completed in early 2023.

17 Commerce Street, Chatham, NJ 07928
Quick Links
Subscribe to our newsletter
Contact Us
We will get back to you as soon as possible.
Please try again later.


