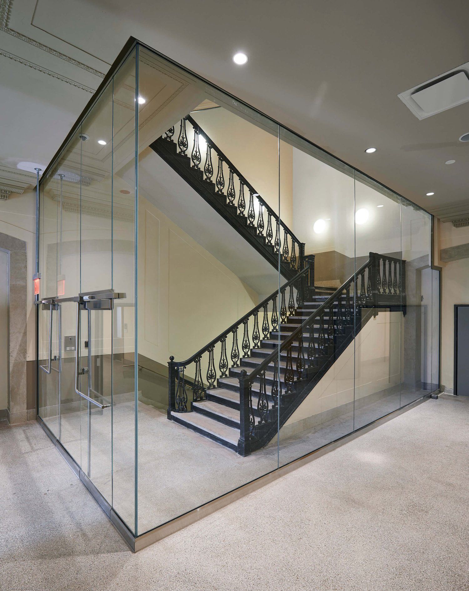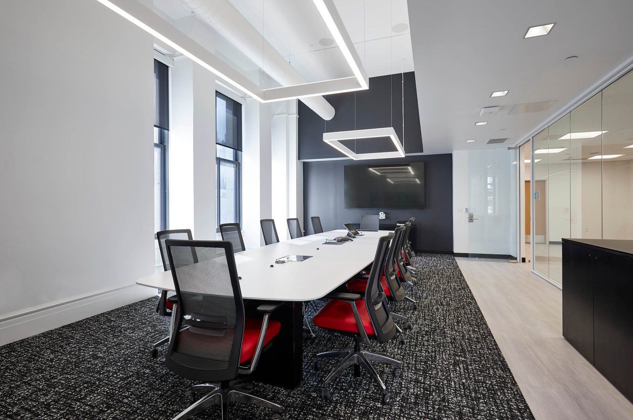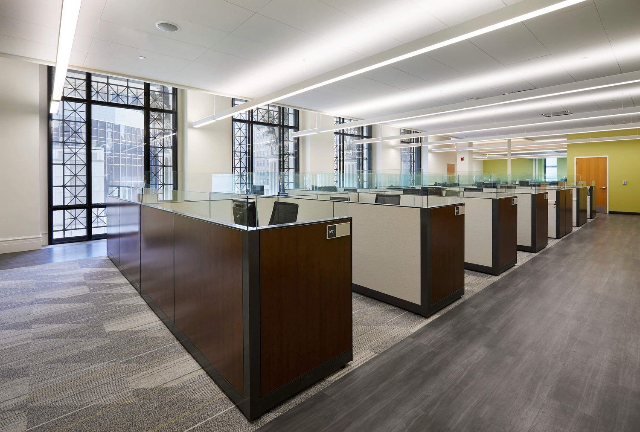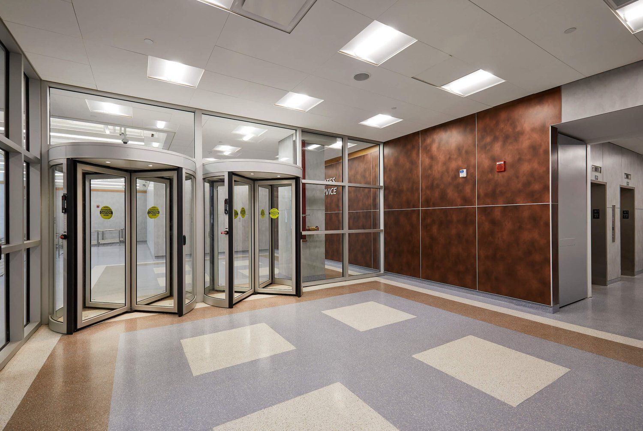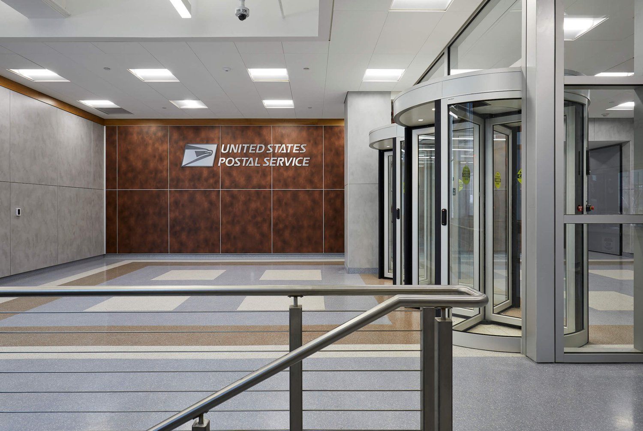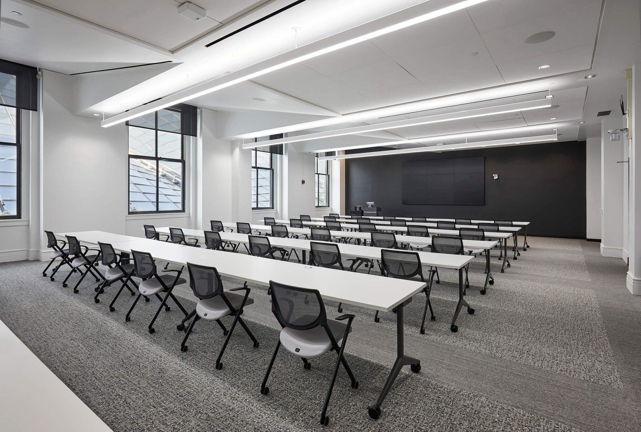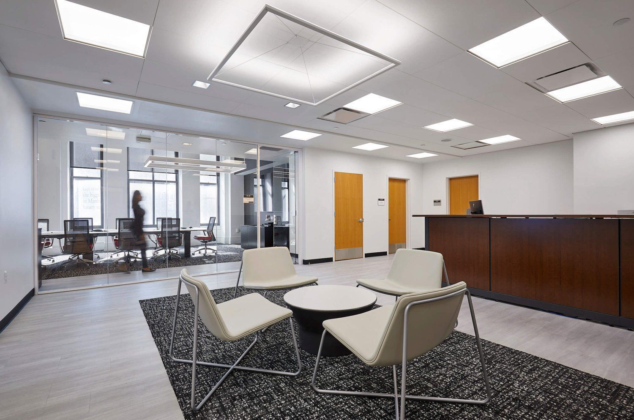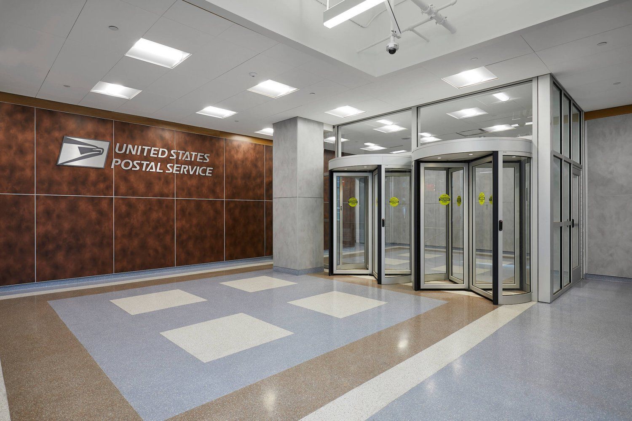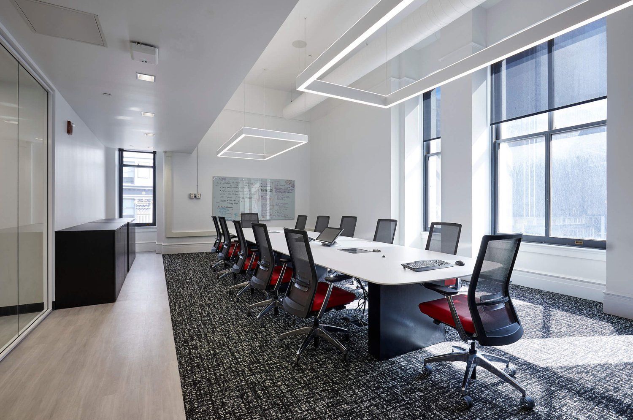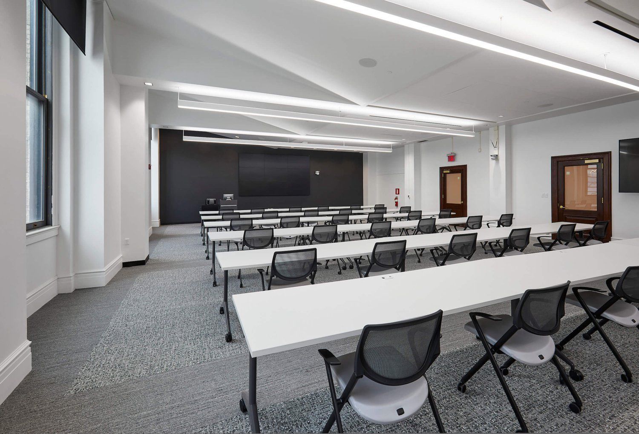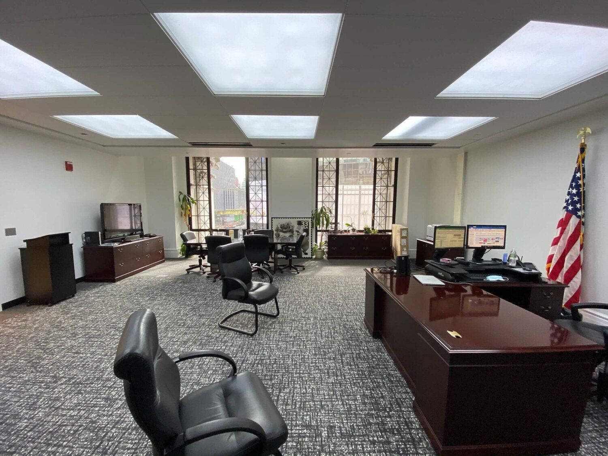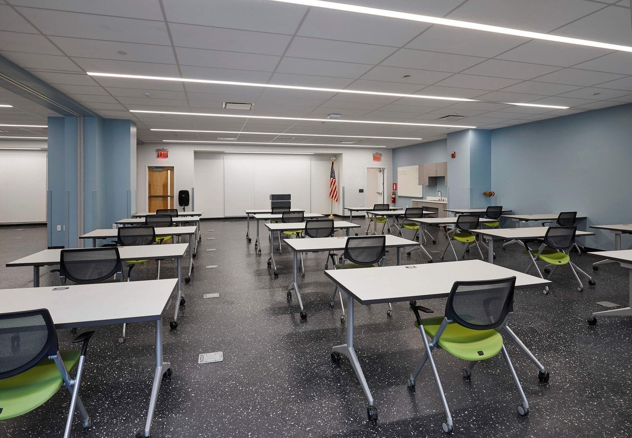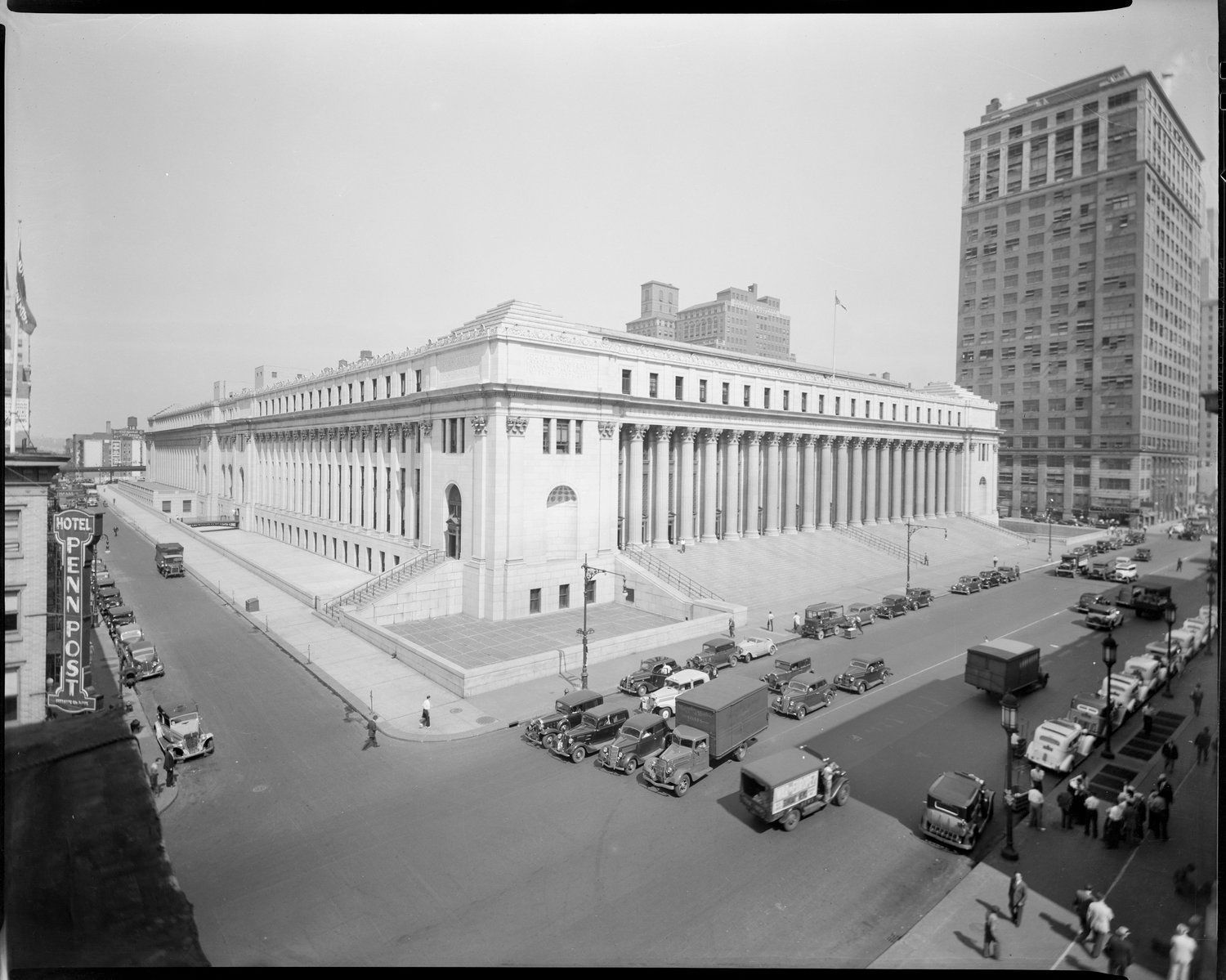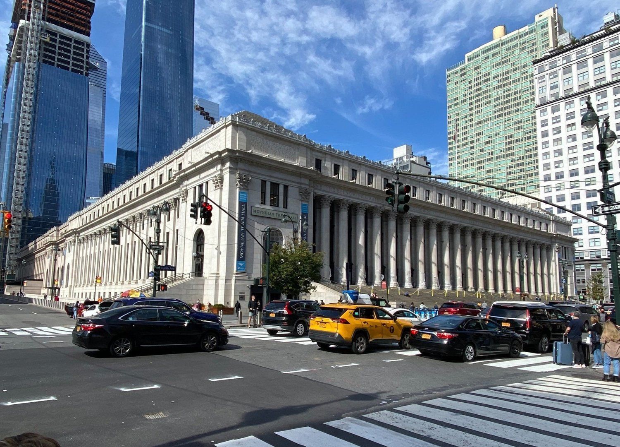
One of the most recognizable and well-known buildings in midtown Manhattan is the James A. Farley Building, originally designed by McKim, Mead, & White and constructed in 1913 for the United States Postal Service. It is a NYC Landmark building listed on the National Register. The Postal Service required 300,000 square feet of new interior space in the building for their New York Headquarters. Construction of this project was completed in the Spring of 2022.
The most significant architectural challenge in the design of this project was to create highly efficient and functional interior space while maintaining a strong visual connection to the historic fabric of the building that played such a significant role in the legacy of the Postal Service in New York City. Of primary interest to the design team were the magnificent historic steel windows that exist along the length of the 8th Avenue façade of the building just below the entablature. The third floor office interiors designed along 8th Avenue were designed to provide the occupants with an unencumbered view of these magnificent windows, as well as the Corinthian column capitals along the colonnade just outside.
Another opportunity to provide the connection between the building’s celebrated past and the new modern office interiors was made in the design of the glass enclosure of the restored ornamental metal and stone common exit stairs that originate from the building’s north and south rotundas on the first floor. The 14-foot high, all-glass walls were designed and installed to create a completely transparent security separation between the government occupied floor and the public occupied stairs. The glass enclosure was fabricated with butt-joint ¾” thick glass panels, creating a “jewel box” appearance for the stair enclosure while meeting the security objective for our federal client.
Additional objectives for the architects on this project were to design spaces that took advantage of the unique views of the interior courtyard windows on the third floor which overlooked the Skidmore, Owings & Merrill skylights that were constructed above the train hall floor of the recently completed Moynihan Train Station. The new interior spaces were designed with sharp, angular “black and white” themed interiors and furniture, intentionally creating a strong visual contrast to the sky-reflecting “whale-shaped” curves of the skylights just outside the windows.

