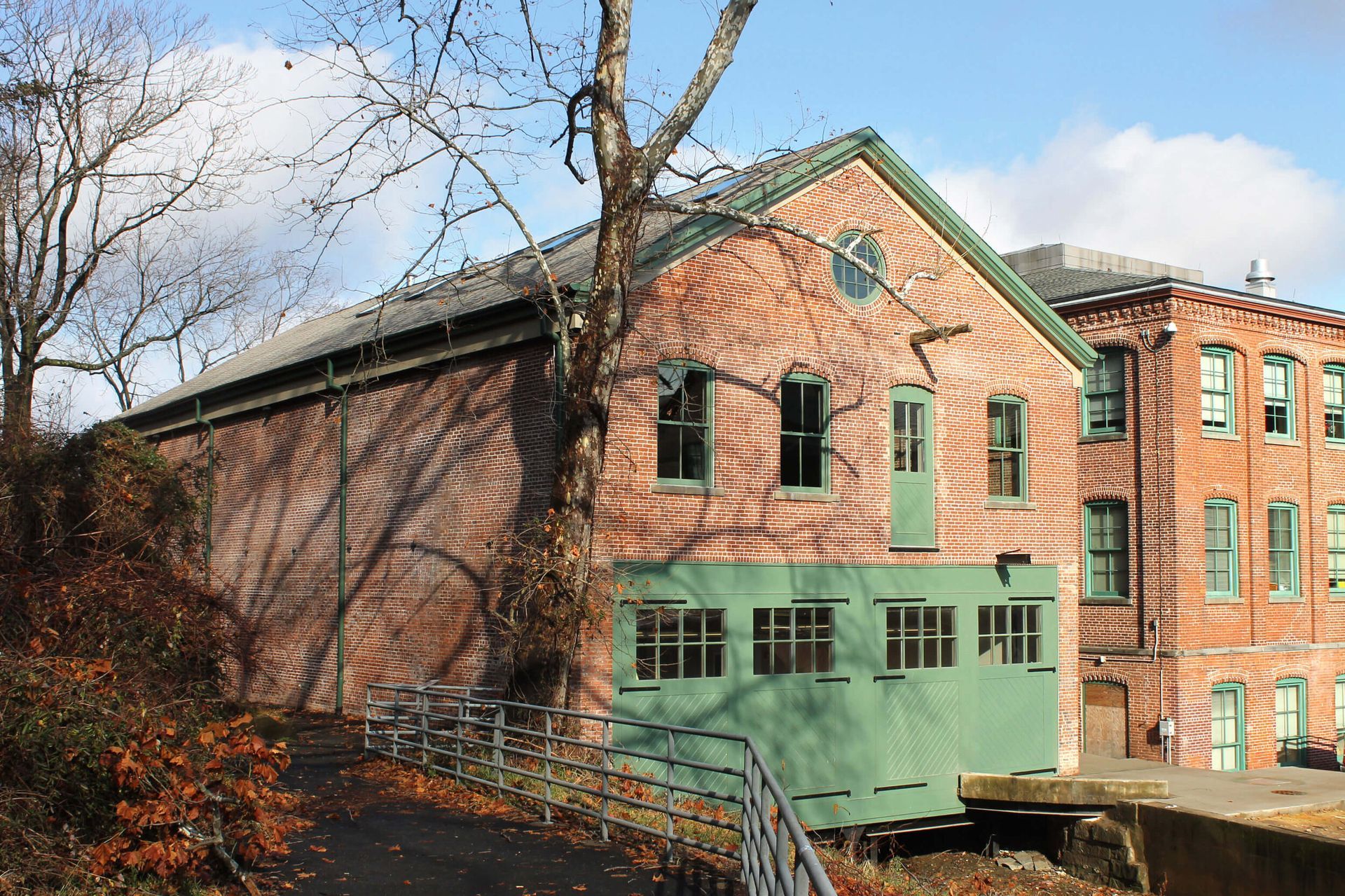ROGER'S LOCOMOTIVE WORKS STORAGE BUILDING, PATERSON, NJ

AIA HISTORIC AND ADAPTIVE REUSE DESIGN AWARD

Preservation, Adaptive Reuse, and LEED Certification
The project included extensive masonry and wood restoration. The design highlights the cast iron columns and the heavy timber construction which required working closely with a preservation structural engineer. Heavy timber restoration included new steel splice plates to secure decayed truss ends, "Dutchmen" repairs at wood beams, and replacement of deteriorated structural plank floor and roof decking.
The project consisted of the Historic Preservation and Adaptive Reuse of the building into two floors of Meeting and Conference space. New circulation structures, stairs and elevator, were introduced. New toilet rooms were added to the first and second floors and a kitchen for catering support was accommodated on the first floor. A reception area/lobby with flexible conference spaces are located on the first floor with the main conference space on the second floor.
The building is currently in the process of LEED Certification and is a LEED Silver Candidate. Some key sustainable strategies and sign features are Reuse of Historic Building, Use of Reclaimed Lumber, Energy Efficient Mechanical Systems, Efficient and Multi-functional Lighting and Control Systems.

17 Commerce Street, Chatham, NJ 07928
Quick Links
Subscribe to our newsletter
Contact Us
We will get back to you as soon as possible.
Please try again later.

















