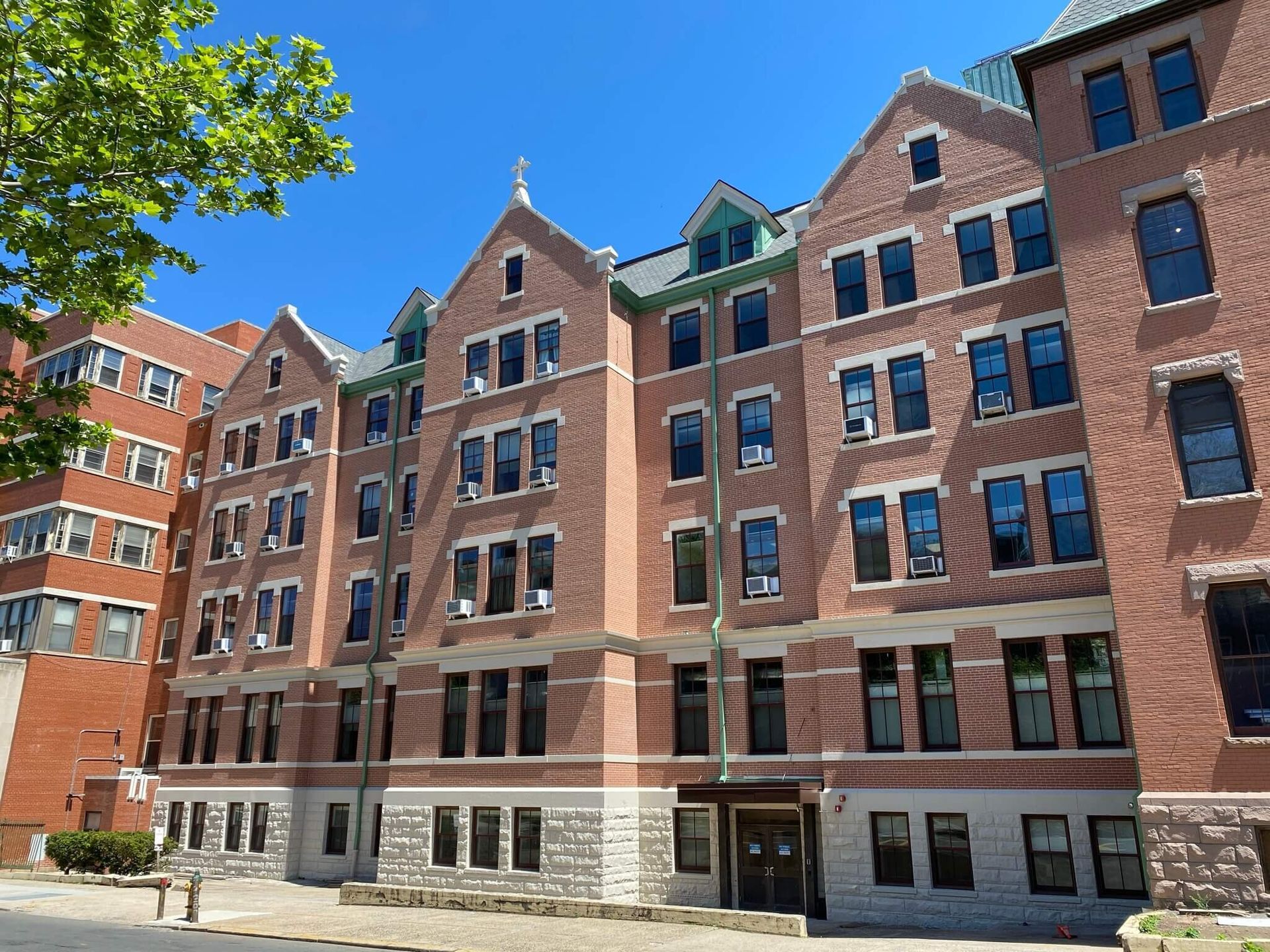ST. MICHAEL'S ADAPITVE REUSE, NEWARK, NJ

The historic St. Michael’s Hospital located in the James Street Historic District in Newark, NJ was built beginning in 1871 with a later addition completed in 1888. Designed by famed ecclesiastical architect Jeremiah O’Rourke, the Victorian Gothic style building had fallen into severe disrepair due to being vacant for decades.
One of the biggest challenges in the design approach was the adaptive reuse of over 100,000 SF of existing hospital rooms and facilities to residential, commercial and educational spaces. Additionally, a comprehensive exterior façade restoration was necessary to restore the landmark historic building to its original splendor with all of its eclectic historical components.
The Basement and First Floor were designed for a not-for-profit glass-making studio whose workshops and teaching facilities were custom designed for the space. The Second Floor will accommodate artist studios and a gallery. A highly specialized mechanical system was required to serve the glass-making and artist studios. Floors three through seven were designed for co-living residential dorm-style apartments able to accommodate up to six residents per unit. Twenty-five units were included for a total of 94 bedrooms making maximum use of the existing space. On the third floor, the Chapel, dating back to 1888, will require an extensive restoration plan and will be repurposed to serve as a common area/lounge for the residential tenants.
A comprehensive exterior façade restoration of the masonry building will be required, including the installation of a new flat roof system and a faux slate asphalt shingle roof system to replicate the original historic slate roofing that once existed. The brick masonry and brownstone façade elements, which are currently painted, need to be repaired, pointed, and coated to create a uniform appearance. Historic wood windows require restoration at the front, side and half of the rear elevation. Historic replica aluminum windows will be installed at the other half of the rear elevation. Severely deteriorated flooring, both original wood and tile mosaic, needs repair or restoration where possible, or replacement to replicate the original flooring throughout the building.

17 Commerce Street, Chatham, NJ 07928
Quick Links
Subscribe to our newsletter
Contact Us
We will get back to you as soon as possible.
Please try again later.











