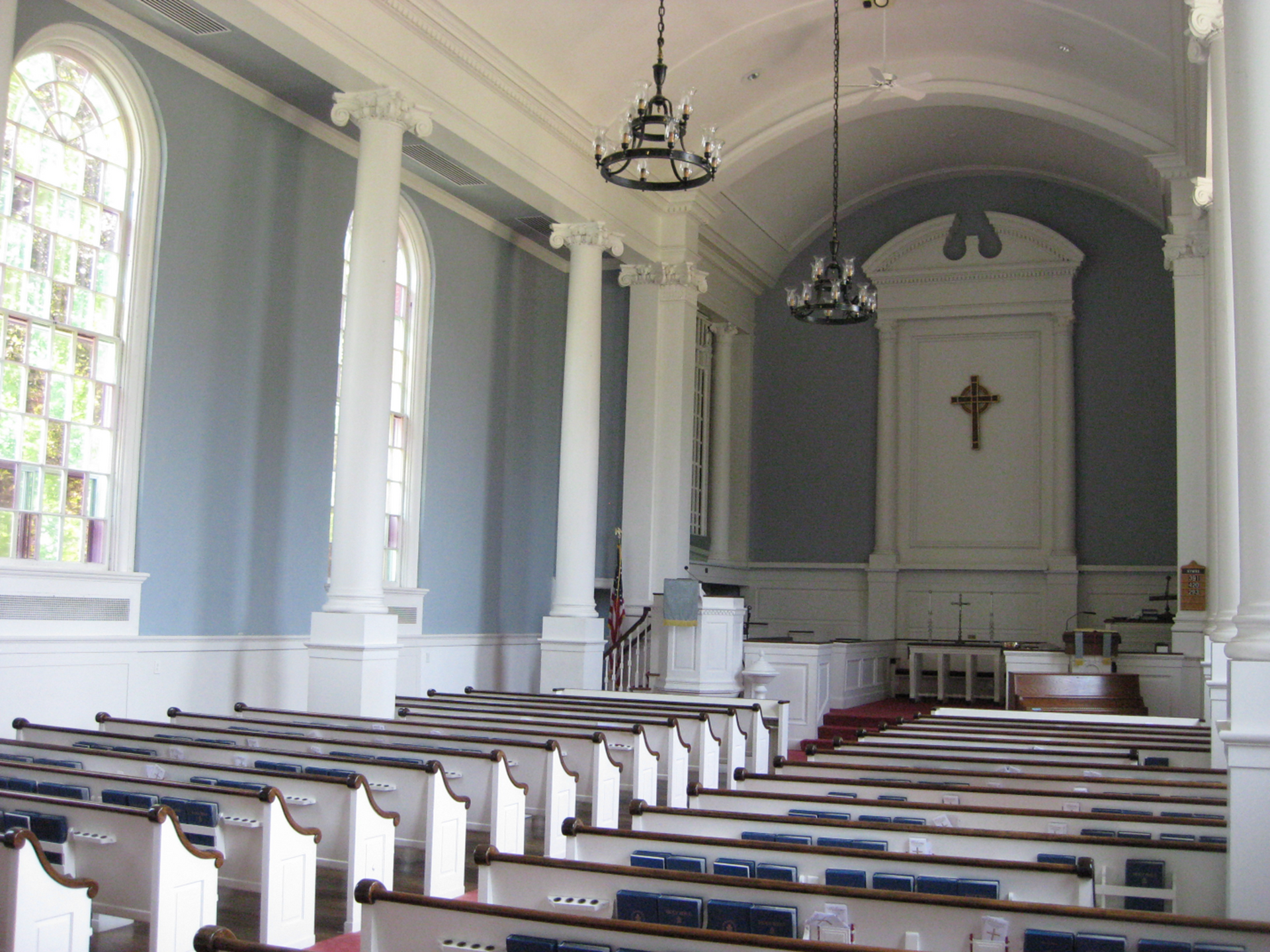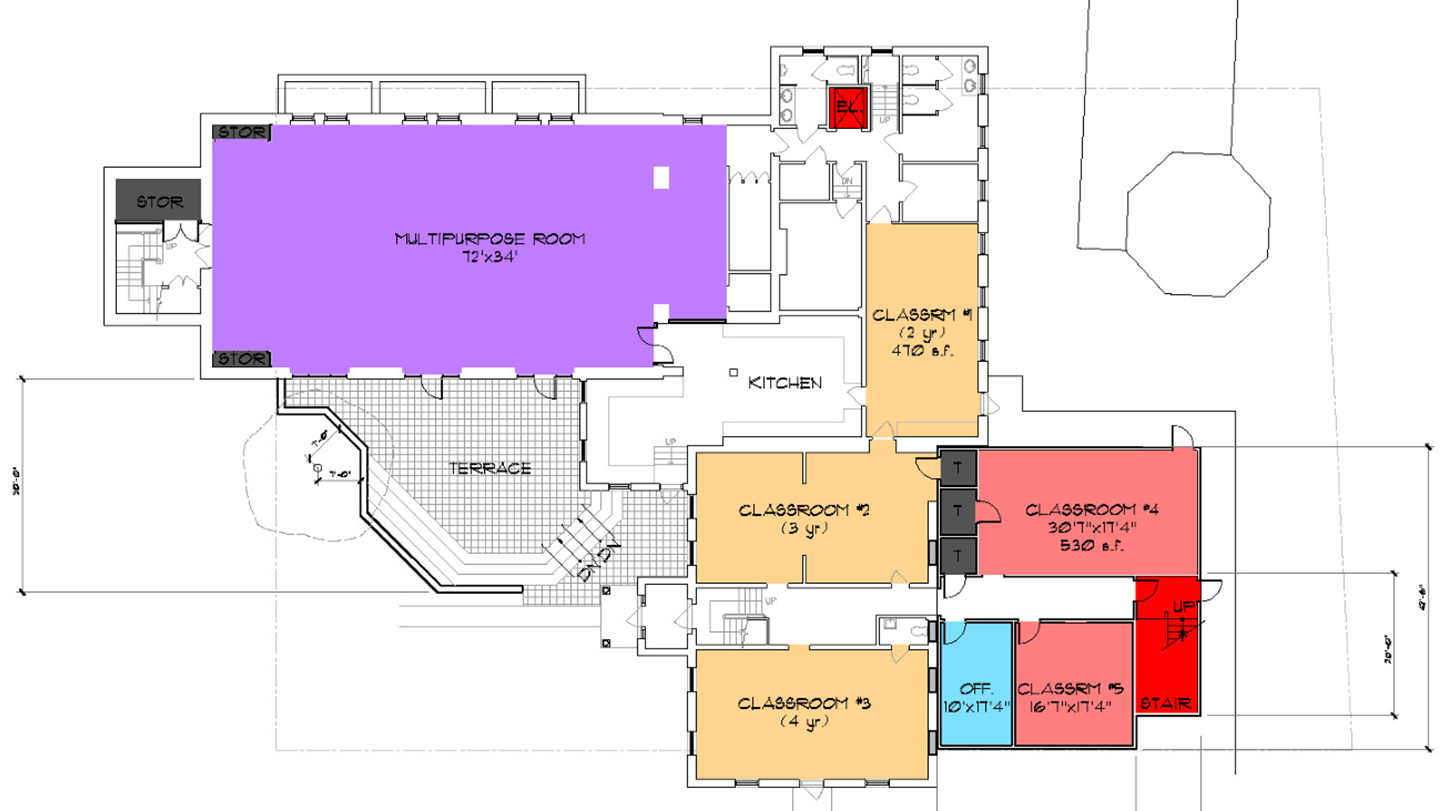The Wyoming Presbyterian Church,
Millburn, NJ

The design included a new two-story addition to provide much needed Sunday School classroom space and accommodate the growing Nursery School and After School Program.
The addition allows the return of the meeting rooms, parlor and lounge for adult use. Interior expansion and renovation of the Fellowship Hall and the creation of a new walk-out, stepped terrace to make better use of the front lawn and more functional multi-purpose space.




