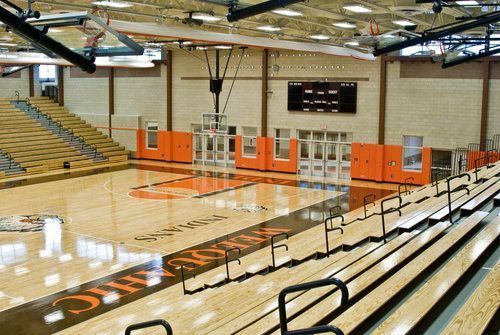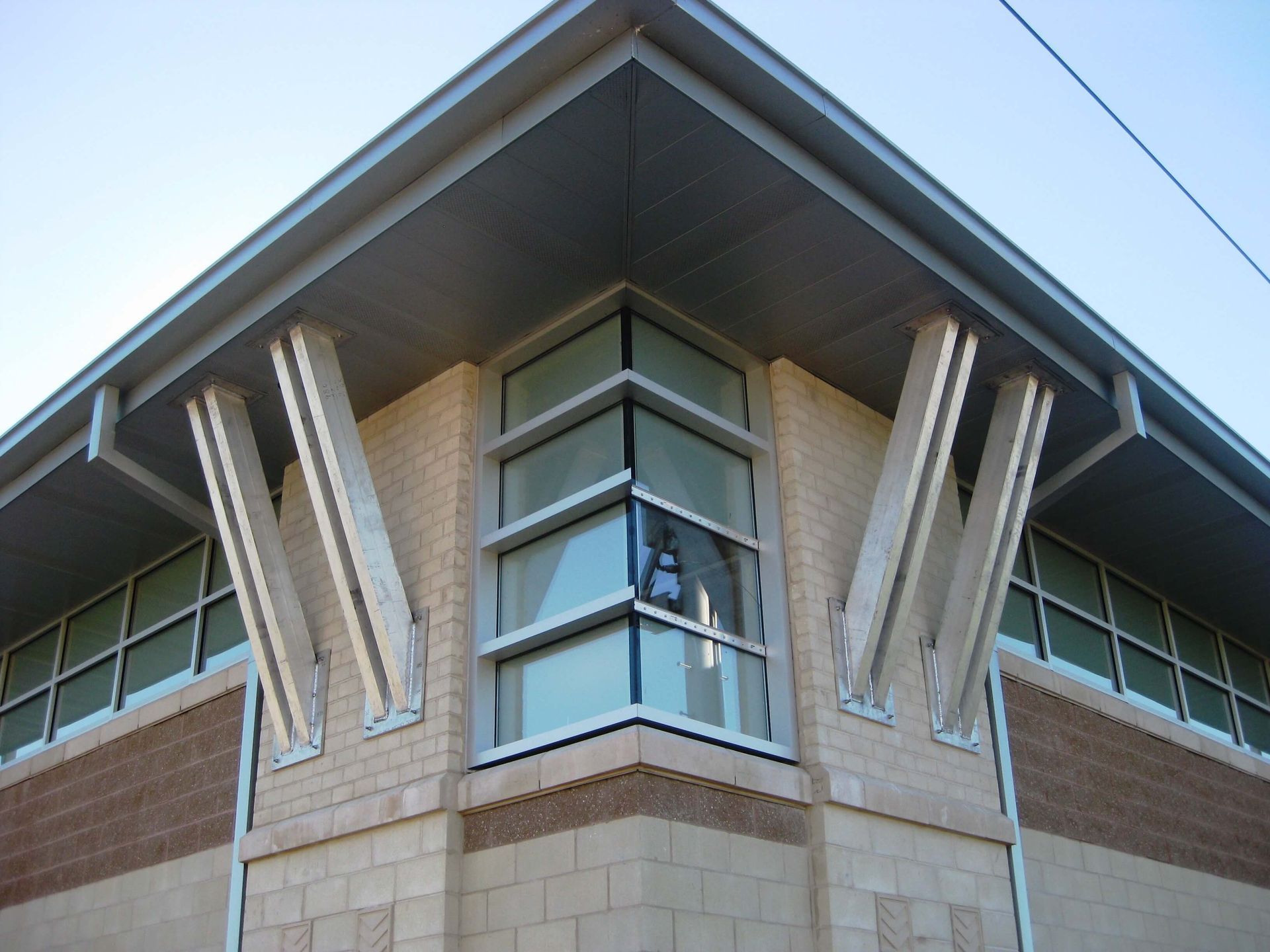
The Weequahic High School basketball teams will soon have something they have not had since the early 1970’s – a home court. The Newark Public Schools System engaged the CTS Group to design a state-of-the-art 2000-seat arena that provides gymnasium space, offices, and activity rooms for the Weequahic student body, as well as a venue for some long-awaited Newark basketball tournaments.
Relevant Project Data:
- The addition is 38,000 square feet, the gymnasium roof structure reaches almost 30 feet above the court floor.
- Exterior envelope comprised of metal and membrane roofing and insulated CMU perimeter walls.
Sustainable Design Notes:
- The addition is designed to earn LEED Silver status.
- A 100 Kilowatt ballasted solar module system will be constructed on the main roof.













